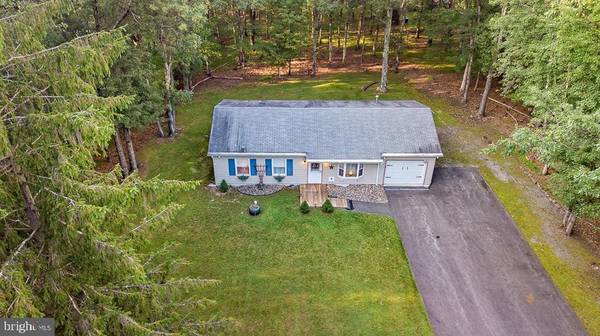$200,000
$186,000
7.5%For more information regarding the value of a property, please contact us for a free consultation.
186 BUCKHILL RD Albrightsville, PA 18210
3 Beds
1 Bath
864 SqFt
Key Details
Sold Price $200,000
Property Type Single Family Home
Sub Type Detached
Listing Status Sold
Purchase Type For Sale
Square Footage 864 sqft
Price per Sqft $231
Subdivision Indian Mountain Lake
MLS Listing ID PACC2004614
Sold Date 09/17/24
Style Ranch/Rambler
Bedrooms 3
Full Baths 1
HOA Fees $102/ann
HOA Y/N Y
Abv Grd Liv Area 864
Originating Board BRIGHT
Year Built 1960
Annual Tax Amount $1,473
Tax Year 2022
Lot Size 0.450 Acres
Acres 0.45
Lot Dimensions 0.00 x 0.00
Property Description
**BUYERS NON PERFORMANCE BECOMES YOUR OPPORTUNITY** We Had A Buyer Win In A Multiple Bid Situation Then Do Nothing! Enjoy The Simple Life In This Ranch Style Home. The Living Room And Kitchen Are A Comfortable Size. There Are 2 Bedrooms, A Walk In Wardrobe or 3rd Bedroom And A Recently Remodeled Bath. The Property Is Just Under 1/2 Acre With A Paved Driveway And Well Manicured Lawn. The Gated Community Has So Much To Offer As Their Members Get To Enjoy The 5 Lakes, 2 Outdoor Swimming Pools, Clubhouse With Year Around Activities, Hiking Trails, Biking Trails, Tennis And Basketball Courts.
Location
State PA
County Carbon
Area Penn Forest Twp (13419)
Zoning R1
Rooms
Other Rooms Living Room, Dining Room, Bedroom 2, Bedroom 3, Kitchen, Bedroom 1
Main Level Bedrooms 3
Interior
Hot Water Propane
Heating Forced Air
Cooling Ceiling Fan(s)
Furnishings Yes
Fireplace N
Heat Source Natural Gas
Exterior
Garage Garage - Front Entry
Garage Spaces 1.0
Amenities Available Beach, Gated Community, Lake, Picnic Area, Party Room, Security, Swimming Pool, Tennis Courts, Water/Lake Privileges
Waterfront N
Water Access N
Accessibility None
Parking Type Attached Garage
Attached Garage 1
Total Parking Spaces 1
Garage Y
Building
Story 1
Foundation Crawl Space
Sewer Private Septic Tank
Water Well
Architectural Style Ranch/Rambler
Level or Stories 1
Additional Building Above Grade, Below Grade
New Construction N
Schools
School District Jim Thorpe Area
Others
HOA Fee Include Trash,Security Gate,Road Maintenance,Pool(s)
Senior Community No
Tax ID 2A-51-A617
Ownership Fee Simple
SqFt Source Estimated
Acceptable Financing Cash, Conventional, FHA, PHFA, USDA, VA
Listing Terms Cash, Conventional, FHA, PHFA, USDA, VA
Financing Cash,Conventional,FHA,PHFA,USDA,VA
Special Listing Condition Standard
Read Less
Want to know what your home might be worth? Contact us for a FREE valuation!

Our team is ready to help you sell your home for the highest possible price ASAP

Bought with NON MEMBER • Non Subscribing Office






