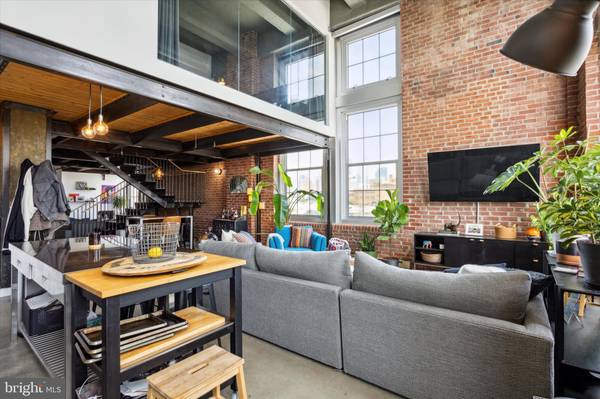
1101 WASHINGTON AVE #506 Philadelphia, PA 19147
2 Beds
3 Baths
1,756 SqFt
UPDATED:
10/02/2024 02:42 PM
Key Details
Property Type Condo
Sub Type Condo/Co-op
Listing Status Active
Purchase Type For Sale
Square Footage 1,756 sqft
Price per Sqft $347
Subdivision Bella Vista
MLS Listing ID PAPH2395902
Style Bi-level,Unit/Flat
Bedrooms 2
Full Baths 3
Condo Fees $1,100/mo
HOA Y/N N
Abv Grd Liv Area 1,756
Originating Board BRIGHT
Year Built 1900
Annual Tax Amount $7,138
Tax Year 2024
Lot Dimensions 0.00 x 0.00
Property Description
Location
State PA
County Philadelphia
Area 19147 (19147)
Zoning I2
Rooms
Main Level Bedrooms 2
Interior
Hot Water Electric, Natural Gas
Heating Forced Air, Baseboard - Electric
Cooling Central A/C
Fireplace N
Heat Source Electric, Natural Gas
Laundry Dryer In Unit, Washer In Unit
Exterior
Garage Covered Parking
Garage Spaces 2.0
Amenities Available Fitness Center
Waterfront N
Water Access N
Accessibility None
Parking Type Attached Garage
Attached Garage 2
Total Parking Spaces 2
Garage Y
Building
Story 2
Unit Features Mid-Rise 5 - 8 Floors
Sewer Public Sewer
Water Public
Architectural Style Bi-level, Unit/Flat
Level or Stories 2
Additional Building Above Grade, Below Grade
New Construction N
Schools
School District The School District Of Philadelphia
Others
Pets Allowed Y
HOA Fee Include Common Area Maintenance,Cook Fee,Ext Bldg Maint,Insurance,Management,Snow Removal,Sewer,Water,Gas,Trash
Senior Community No
Tax ID 888113216
Ownership Condominium
Special Listing Condition Standard
Pets Description Cats OK, Dogs OK







