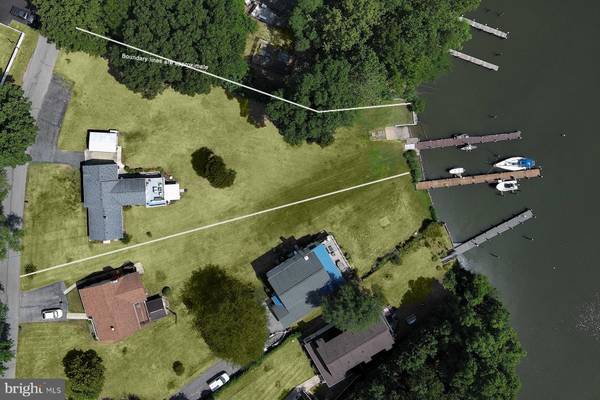
1246 ROCK HILL RD Pasadena, MD 21122
3 Beds
3 Baths
2,200 SqFt
UPDATED:
10/04/2024 01:46 PM
Key Details
Property Type Single Family Home
Sub Type Detached
Listing Status Active
Purchase Type For Sale
Square Footage 2,200 sqft
Price per Sqft $395
Subdivision Rock Hill
MLS Listing ID MDAA2092276
Style Coastal,Bi-level
Bedrooms 3
Full Baths 3
HOA Y/N N
Abv Grd Liv Area 2,200
Originating Board BRIGHT
Year Built 1950
Annual Tax Amount $8,439
Tax Year 2024
Lot Size 0.790 Acres
Acres 0.79
Property Description
The foyer leads to the main level great room with newer kitchen, dining area, and living room overlooking the water. Gorgeous wood floors offset the neutral paint tones and easy flow of the space. The walls of glass and vaulted ceiling really enhance the light and views. The spacious kitchen has a glass tile backsplash, granite counters, and stainless steel appliances. There’s also a pantry for extra storage. A few steps down is the primary bedroom suite also with a fantastic water view, ample closet space and an ensuite bathroom. The recently-updated primary bath features a dual sink vanity and oversized shower. A second bedroom on this level has access to a renovated hall bath with pretty tile surround. Both bedrooms have the same beautiful wood floors. There also is a laundry room with good storage space. The front foyer leads to the walk-out, lower level guest suite. Here you’ll find a large family room with tile floor that opens to a waterside patio. It’s the perfect spot to sit in the shade on a hot day. There’s also a kitchenette, bedroom and full bathroom on this level. Downstairs from the in-law suite, the furnace room has a second laundry and exercise area.
Worth noting: the roof is less than 10 years old and has a transferrable warranty. Most of the home’s upgrades (flooring, windows, deck, blinds, bathrooms and kitchen) have all been completed in the past ten years. This is a super convenient location: by boat you are minutes out to the Chesapeake Bay and, by car, it’s about 30 minutes to Annapolis, BWI, or downtown Baltimore.
Location
State MD
County Anne Arundel
Zoning R5
Rooms
Other Rooms Dining Room, Primary Bedroom, Bedroom 2, Bedroom 3, Kitchen, Family Room, Great Room, Laundry, Utility Room, Bathroom 2, Bathroom 3, Primary Bathroom
Basement Walkout Level, Heated, Interior Access, Outside Entrance, Windows
Main Level Bedrooms 2
Interior
Interior Features Attic, 2nd Kitchen, Kitchen - Country, Dining Area, Window Treatments, Primary Bath(s), Floor Plan - Traditional
Hot Water Electric
Heating Forced Air, Baseboard - Electric
Cooling Central A/C
Flooring Wood, Terrazzo
Equipment Dishwasher, Dryer, Refrigerator, Stove, Washer, Built-In Microwave, Disposal, Water Heater
Fireplace N
Appliance Dishwasher, Dryer, Refrigerator, Stove, Washer, Built-In Microwave, Disposal, Water Heater
Heat Source Oil, Propane - Leased
Laundry Main Floor, Lower Floor
Exterior
Exterior Feature Deck(s), Patio(s)
Garage Spaces 6.0
Amenities Available Boat Ramp, Common Grounds
Waterfront Y
Waterfront Description Private Dock Site
Water Access Y
Water Access Desc Boat - Powered,Private Access,Sail
View Water, Creek/Stream, Scenic Vista
Roof Type Asphalt
Accessibility None
Porch Deck(s), Patio(s)
Parking Type Driveway
Total Parking Spaces 6
Garage N
Building
Lot Description Bulkheaded, Rip-Rapped, Stream/Creek
Story 3
Foundation Block
Sewer Public Sewer
Water Public
Architectural Style Coastal, Bi-level
Level or Stories 3
Additional Building Above Grade, Below Grade
Structure Type Vaulted Ceilings
New Construction N
Schools
School District Anne Arundel County Public Schools
Others
Senior Community No
Tax ID 020369529855300
Ownership Fee Simple
SqFt Source Estimated
Special Listing Condition Standard







