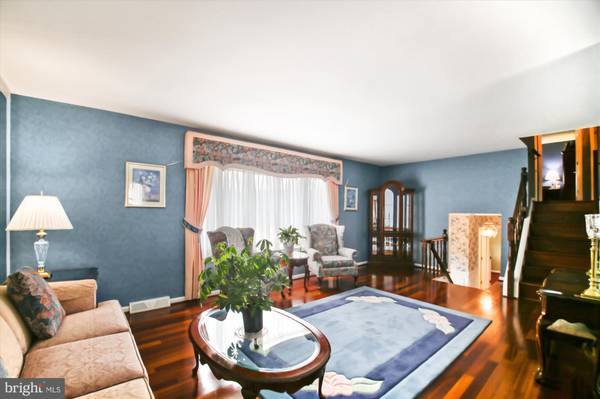
4 MAMOPA CT Reisterstown, MD 21136
5 Beds
4 Baths
3,400 SqFt
UPDATED:
10/17/2024 07:54 PM
Key Details
Property Type Single Family Home
Sub Type Detached
Listing Status Pending
Purchase Type For Sale
Square Footage 3,400 sqft
Price per Sqft $183
Subdivision Pleasant Run
MLS Listing ID MDBC2103756
Style Split Level
Bedrooms 5
Full Baths 3
Half Baths 1
HOA Y/N N
Abv Grd Liv Area 3,400
Originating Board BRIGHT
Year Built 1978
Annual Tax Amount $4,084
Tax Year 2024
Lot Size 1.030 Acres
Acres 1.03
Lot Dimensions 2.00 x
Property Description
Includes appliances in the in-law suite also. The seller is providing a 1 Year home warranty
Location
State MD
County Baltimore
Zoning RESIDENTIAL
Direction East
Rooms
Other Rooms Living Room, Dining Room, Bedroom 2, Bedroom 3, Bedroom 4, Bedroom 5, Kitchen, Family Room, Bedroom 1, Sun/Florida Room, In-Law/auPair/Suite, Recreation Room, Utility Room, Bathroom 1, Bathroom 2, Bathroom 3
Basement Connecting Stairway, Fully Finished, Heated
Main Level Bedrooms 2
Interior
Interior Features 2nd Kitchen, Built-Ins, Carpet, Ceiling Fan(s), Combination Dining/Living, Entry Level Bedroom, Family Room Off Kitchen, Floor Plan - Traditional, Kitchen - Eat-In, Kitchen - Table Space, Primary Bath(s), WhirlPool/HotTub, Window Treatments, Wood Floors
Hot Water Electric
Heating Heat Pump(s)
Cooling Ceiling Fan(s), Heat Pump(s)
Flooring Carpet, Solid Hardwood, Vinyl, Ceramic Tile
Fireplaces Number 1
Inclusions hot tub, pool equipment
Equipment Dryer, Exhaust Fan, Oven - Double, Oven - Wall, Refrigerator, Water Heater
Fireplace Y
Appliance Dryer, Exhaust Fan, Oven - Double, Oven - Wall, Refrigerator, Water Heater
Heat Source Electric
Exterior
Garage Spaces 8.0
Fence Rear
Pool Fenced, In Ground, Vinyl
Utilities Available Phone
Waterfront N
Water Access N
Roof Type Fiberglass,Architectural Shingle
Accessibility None
Parking Type Off Street, Driveway
Total Parking Spaces 8
Garage N
Building
Lot Description Backs to Trees, Cul-de-sac, Level, Open
Story 4
Foundation Block
Sewer Private Septic Tank
Water Well
Architectural Style Split Level
Level or Stories 4
Additional Building Above Grade, Below Grade
Structure Type Dry Wall
New Construction N
Schools
School District Baltimore County Public Schools
Others
Senior Community No
Tax ID 04041700000601
Ownership Fee Simple
SqFt Source Assessor
Horse Property N
Special Listing Condition Standard







