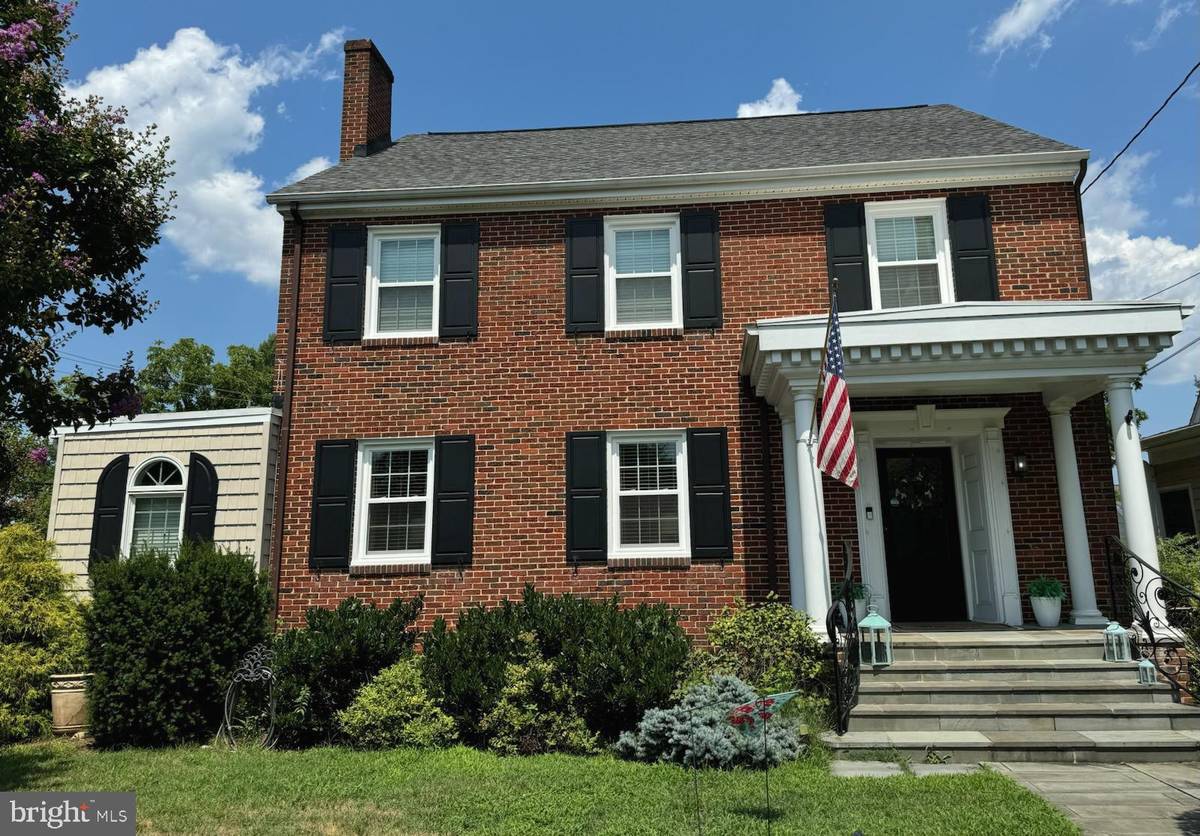
2109 FALL HILL AVE Fredericksburg, VA 22401
4 Beds
3 Baths
2,753 SqFt
UPDATED:
08/14/2024 08:03 AM
Key Details
Property Type Single Family Home
Sub Type Detached
Listing Status Active
Purchase Type For Sale
Square Footage 2,753 sqft
Price per Sqft $361
Subdivision City Of Fredericksburg
MLS Listing ID VAFB2006402
Style Colonial
Bedrooms 4
Full Baths 2
Half Baths 1
HOA Y/N N
Abv Grd Liv Area 2,753
Originating Board BRIGHT
Year Built 1947
Annual Tax Amount $4,733
Tax Year 2022
Lot Size 6,316 Sqft
Acres 0.14
Property Description
Come see this stunning home before it is gone!!
Location
State VA
County Fredericksburg City
Zoning R4
Rooms
Other Rooms Living Room, Dining Room, Primary Bedroom, Bedroom 2, Bedroom 3, Kitchen, Foyer, Breakfast Room, Study, Great Room, Laundry, Workshop, Bathroom 2, Primary Bathroom, Half Bath
Basement Full
Interior
Interior Features Breakfast Area, Built-Ins, Carpet, Chair Railings, Crown Moldings, Floor Plan - Traditional, Formal/Separate Dining Room, Kitchen - Gourmet, Kitchen - Island, Recessed Lighting, Soaking Tub, Stall Shower, Window Treatments, Wood Floors
Hot Water Natural Gas
Heating Heat Pump(s)
Cooling Heat Pump(s), Central A/C
Flooring Ceramic Tile, Concrete, Hardwood, Heated, Carpet
Fireplaces Number 1
Equipment Built-In Microwave, Dishwasher, Disposal, Dryer - Electric, ENERGY STAR Clothes Washer, Energy Efficient Appliances, ENERGY STAR Refrigerator, Microwave, Oven/Range - Gas, Range Hood, Refrigerator, Stainless Steel Appliances, Washer - Front Loading, Water Heater
Fireplace Y
Window Features Double Hung,Wood Frame,Storm
Appliance Built-In Microwave, Dishwasher, Disposal, Dryer - Electric, ENERGY STAR Clothes Washer, Energy Efficient Appliances, ENERGY STAR Refrigerator, Microwave, Oven/Range - Gas, Range Hood, Refrigerator, Stainless Steel Appliances, Washer - Front Loading, Water Heater
Heat Source Natural Gas, Electric
Laundry Basement, Dryer In Unit, Washer In Unit
Exterior
Exterior Feature Deck(s), Patio(s)
Garage Garage - Front Entry, Garage Door Opener
Garage Spaces 2.0
Fence Rear, Wood, Fully, Other
Utilities Available Natural Gas Available, Electric Available
Waterfront N
Water Access N
Roof Type Architectural Shingle
Accessibility None
Porch Deck(s), Patio(s)
Parking Type Detached Garage, Off Street, Driveway
Total Parking Spaces 2
Garage Y
Building
Lot Description Corner, Front Yard, Landscaping, Level, Rear Yard
Story 4
Foundation Brick/Mortar
Sewer Public Sewer
Water Public
Architectural Style Colonial
Level or Stories 4
Additional Building Above Grade, Below Grade
New Construction N
Schools
High Schools James Monroe
School District Fredericksburg City Public Schools
Others
Senior Community No
Tax ID 7779-88-2319
Ownership Fee Simple
SqFt Source Estimated
Special Listing Condition Standard







