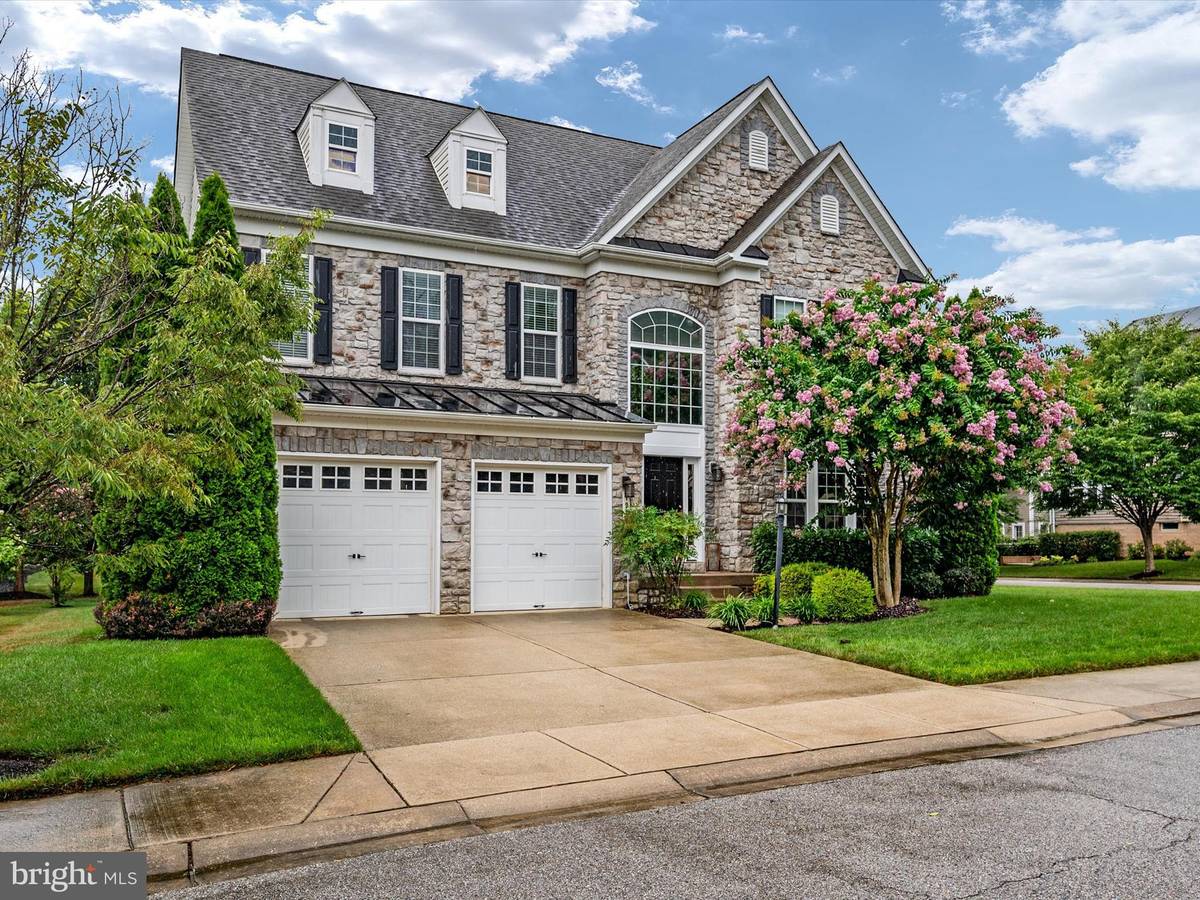
1914 EAMONS WAY Annapolis, MD 21401
6 Beds
5 Baths
5,998 SqFt
UPDATED:
09/20/2024 01:35 AM
Key Details
Property Type Single Family Home
Sub Type Detached
Listing Status Pending
Purchase Type For Sale
Square Footage 5,998 sqft
Price per Sqft $154
Subdivision Monticello
MLS Listing ID MDAA2089500
Style Colonial
Bedrooms 6
Full Baths 5
HOA Fees $185/mo
HOA Y/N Y
Abv Grd Liv Area 5,052
Originating Board BRIGHT
Year Built 2006
Annual Tax Amount $9,713
Tax Year 2024
Lot Size 7,453 Sqft
Acres 0.17
Property Description
Location
State MD
County Anne Arundel
Zoning RESIDENTIAL
Rooms
Basement Partially Finished, Interior Access, Improved, Outside Entrance, Rear Entrance, Sump Pump
Main Level Bedrooms 1
Interior
Interior Features Ceiling Fan(s), Dining Area, Family Room Off Kitchen, Floor Plan - Open, Formal/Separate Dining Room, Kitchen - Gourmet, Kitchen - Island, Primary Bath(s), Bathroom - Soaking Tub, Bathroom - Stall Shower, Bathroom - Tub Shower, Upgraded Countertops, Walk-in Closet(s), Wood Floors, Breakfast Area, Carpet, Crown Moldings, Pantry, Recessed Lighting, Sprinkler System, Wainscotting
Hot Water Electric
Heating Heat Pump(s)
Cooling Central A/C, Ceiling Fan(s)
Fireplaces Number 1
Fireplaces Type Electric, Screen
Equipment Dishwasher, Disposal, Dryer, Exhaust Fan, Refrigerator, Washer, Built-In Microwave, Oven - Double, Oven - Wall, Cooktop
Fireplace Y
Appliance Dishwasher, Disposal, Dryer, Exhaust Fan, Refrigerator, Washer, Built-In Microwave, Oven - Double, Oven - Wall, Cooktop
Heat Source Electric
Laundry Upper Floor
Exterior
Exterior Feature Deck(s)
Garage Garage - Front Entry, Inside Access
Garage Spaces 4.0
Amenities Available Jog/Walk Path
Waterfront N
Water Access N
Roof Type Asphalt
Accessibility None
Porch Deck(s)
Parking Type Attached Garage, Driveway
Attached Garage 2
Total Parking Spaces 4
Garage Y
Building
Story 3
Foundation Slab
Sewer Public Sewer
Water Public
Architectural Style Colonial
Level or Stories 3
Additional Building Above Grade, Below Grade
New Construction N
Schools
School District Anne Arundel County Public Schools
Others
HOA Fee Include Pool(s),Lawn Maintenance,Common Area Maintenance
Senior Community No
Tax ID 020256690220394
Ownership Fee Simple
SqFt Source Assessor
Special Listing Condition Standard







