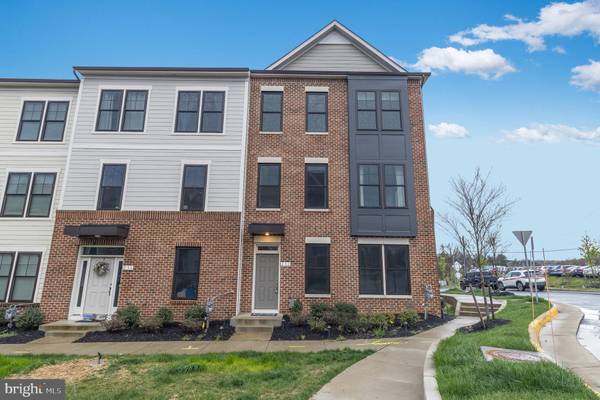
251 WILLIS ST Fredericksburg, VA 22401
3 Beds
4 Baths
3 Sqft Lot
UPDATED:
10/17/2024 03:46 PM
Key Details
Property Type Townhouse
Sub Type End of Row/Townhouse
Listing Status Active
Purchase Type For Sale
Subdivision Highlander Park
MLS Listing ID VAFB2005712
Style Traditional
Bedrooms 3
Full Baths 3
Half Baths 1
HOA Fees $135/mo
HOA Y/N Y
Originating Board BRIGHT
Year Built 2021
Annual Tax Amount $4,602
Tax Year 2022
Lot Size 3 Sqft
Lot Dimensions 0.00 x 0.00
Property Description
This stunning end-unit townhome is ready for you to call home. If you have always wanted a garage, you will love pulling into your rear 2-car garage.
Built in 2021, by Dan Ryan Builders, this townhome has many, many upgrades throughout. This 3 Bedroom/3.5 Bath (Shiflett II) offers hardwood stairs and upgraded LVP flooring throughout.
You can have the Chef's Kitchen that you have always wanted. Some features include upgraded white cabinets, stainless steel appliances, a wall microwave oven combo, a cooktop with griddle, a ducted range hood, and quartz countertops. The primary bedroom features a tray ceiling and a designer’s shower. All other bathrooms are also upgraded.
Imagine being in the Historic District of Downtown Fredericksburg and enjoying walking, dining, shopping, and easy access to the VRE.
Location
State VA
County Fredericksburg City
Zoning CD
Rooms
Other Rooms Primary Bedroom, Bedroom 2, Bedroom 3, Kitchen, Family Room, Breakfast Room
Basement Garage Access, Walkout Level
Interior
Interior Features Combination Kitchen/Dining, Combination Kitchen/Living, Breakfast Area, Family Room Off Kitchen, Floor Plan - Open, Floor Plan - Traditional, Kitchen - Island, Pantry, Recessed Lighting, Walk-in Closet(s), Kitchen - Gourmet
Hot Water Natural Gas
Heating Forced Air, Programmable Thermostat
Cooling Central A/C, Programmable Thermostat
Equipment Stainless Steel Appliances, Refrigerator, Microwave, Disposal, Dishwasher, Oven - Wall, Cooktop, Range Hood
Fireplace N
Appliance Stainless Steel Appliances, Refrigerator, Microwave, Disposal, Dishwasher, Oven - Wall, Cooktop, Range Hood
Heat Source Natural Gas
Exterior
Garage Garage - Rear Entry
Garage Spaces 2.0
Amenities Available Jog/Walk Path
Waterfront N
Water Access N
Roof Type Architectural Shingle
Accessibility None
Parking Type Attached Garage
Attached Garage 2
Total Parking Spaces 2
Garage Y
Building
Story 3
Foundation Slab
Sewer Public Sewer
Water Public
Architectural Style Traditional
Level or Stories 3
Additional Building Above Grade, Below Grade
New Construction N
Schools
School District Fredericksburg City Public Schools
Others
Senior Community No
Tax ID 7779-90-2790
Ownership Fee Simple
SqFt Source Assessor
Special Listing Condition Standard







